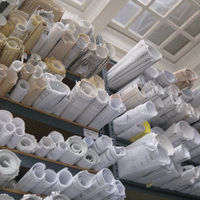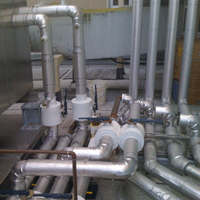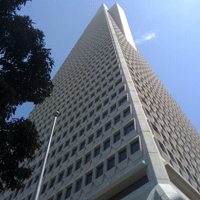 Projects Projects
Following are ten representative projects by
Oldham Engineering.
Alta Bates Summit
Medical Center, Ashby Campus, Women and Infants Center— 35,000
square feet on the 3rd floor was remodeled to become birthing rooms,
operating rooms, nurseries, and support spaces. New air handlers and
exhaust fans were added. We have designed more than 130 separate OSHPD
projects of all types at the Ashby Campus.
UCSF, Parnassus Campus, Heart Center— 15,000 square feet
on the
5th floor of Long Hospital was remodeled to become four cath labs and
supports spaces. New air handlers and exhaust fans were added.
We have designed more than 30 separate OSHPD projects at the Parnassus
campus including other cath labs, radiology projects, and laboratory
remodels. We have done other major surgery projects at Valleycare Medical
Center in Pleasanton, John Muir Medical Center in Walnut Creek, St Francis
Hospital in San Francisco, and Alta Bates Summit Medical Center.

Stanford University Medical Center, Lucile
Packard Children’s
Hospital, Pediatric ICU— 16,000 square feet on the
2nd floor was remodeled to become a 18 bed pediatric ICU. Air handlers
and exhaust fans were replaced. We have also done a 16,000 square
foot nuclear medicine remodel and many smaller remodel and equipment
replacement projects at Stanford.
Kaiser Medical Center, Oakland, Emergency
Department— A 16,000
square foot new Emergency Department building was constructed and 4,000
square feet of existing ED space was remodeled. This project also
included new fuel oil storage tanks and systems, and a new bulk oxygen
system. We have done other major ED projects at Alta Bates Summit Medical
Center campuses.
La Clinica Health Center, Oakland— 15,000
square feet of warehouse space was remodeled to become a medical office building. We
have performed medical office building remodels at many locations in
the Bay Area. We have also designed new and remodeled skilled nursing facilities
in Porterville, Redding, Placerville, and Auburn.
Children’s Hospital, Oakland, Laboratory Remodel— 10,000
square feet of lab space was remodeled to new
lab space.
The lab was kept in operation during the remodel and included many phases
of construction. New air handlers and chillers were added. We
have also designed major lab projects at Alta Bates, UCSF, and Stanford.

Transamerica Pyramid Lobby, San Francisco— The
1st floor at the Transamerica Pyramid was completely remodeled. We
have done over 40 tenant improvement projects and have replaced
much of the mechanical infrastructure.
Alta Bates Summit Medical Center, Merrit
Campus, Thermal Fluid Heaters— Boilers were replaced with
thermal fluid heaters to provide high pressure steam for the hospital.
We have also replaced boiler systems at the Peralta and Herrick campuses. We
have replaced chiller systems at Ashby campus, and at Stanford and UC
Berkeley.
Key Curriculum Press, Emeryville— 20,000 square
feet of warehouse space was remodeled into offices with air conditioning added.
We have designed a wide variety of office remodel projects throughout
the Bay Area.
University of California at Berkeley, Barrows
Hall— The entire heating
system at Barrows Hall was replaced including pumps, heat exchangers,
and pipe systems. We
have also replaced mechanical systems at Morrison Hall and Kroeber Hall.
We have designed new air conditioning systems for Dante and Galileo Halls
at St. Marys College in Moraga. We designed the mechanical system for the
new Gym and other buildings at Bentley School in Lafayette. We have replaced
the mechanical systems at Madison and Westlake schools in Oakland.

|

